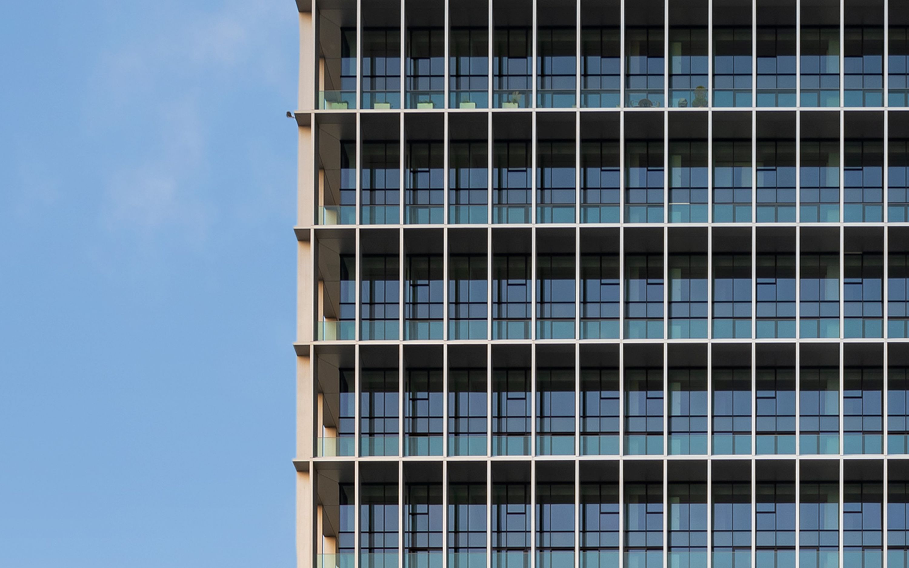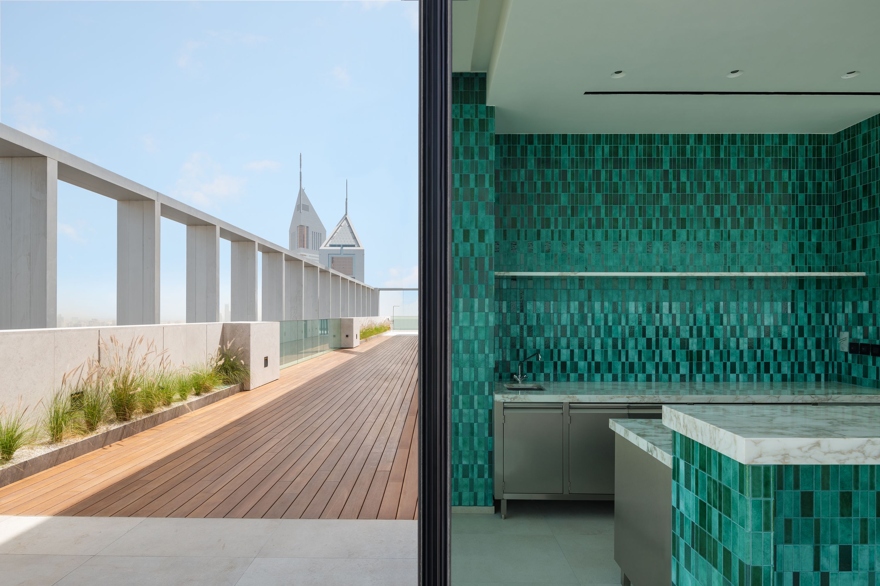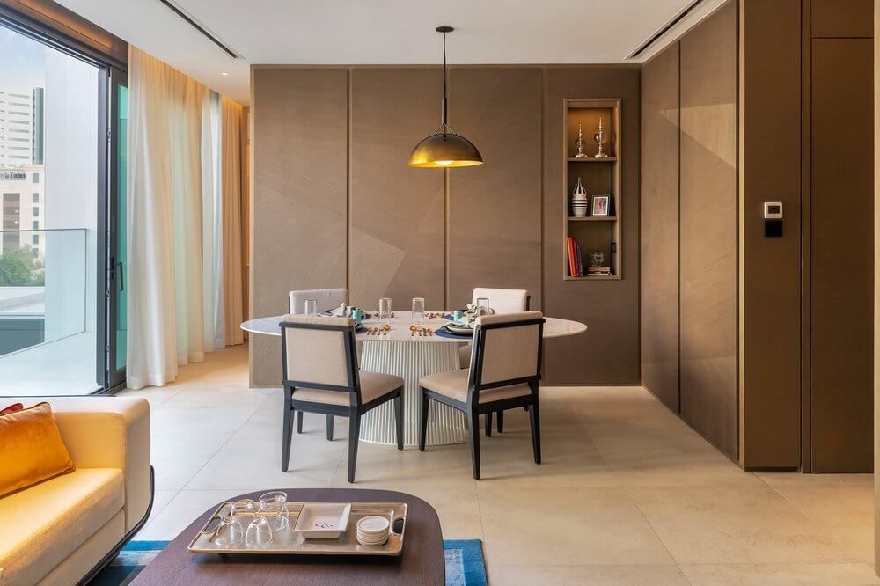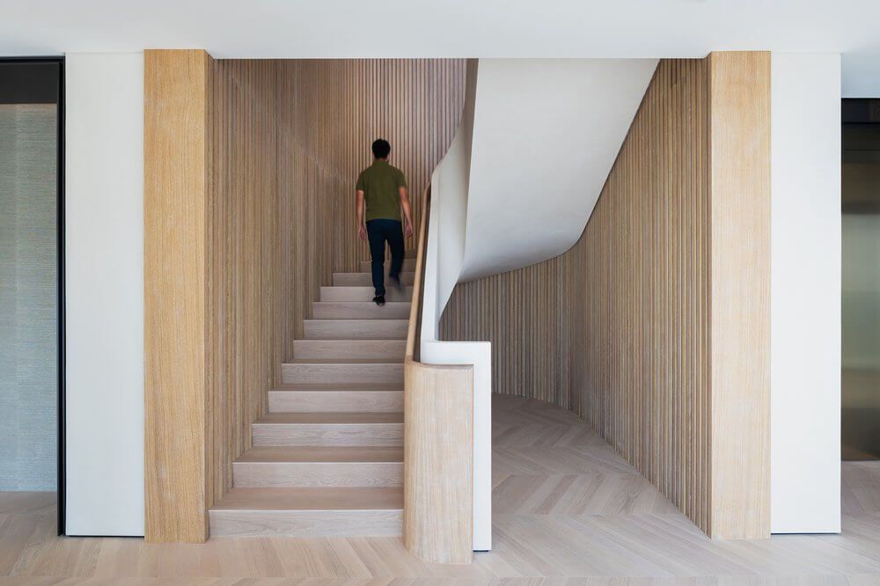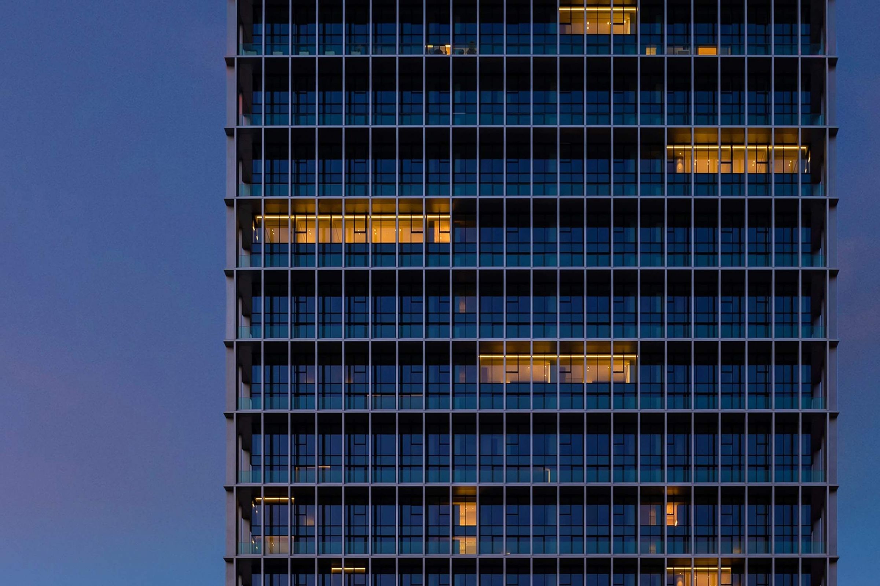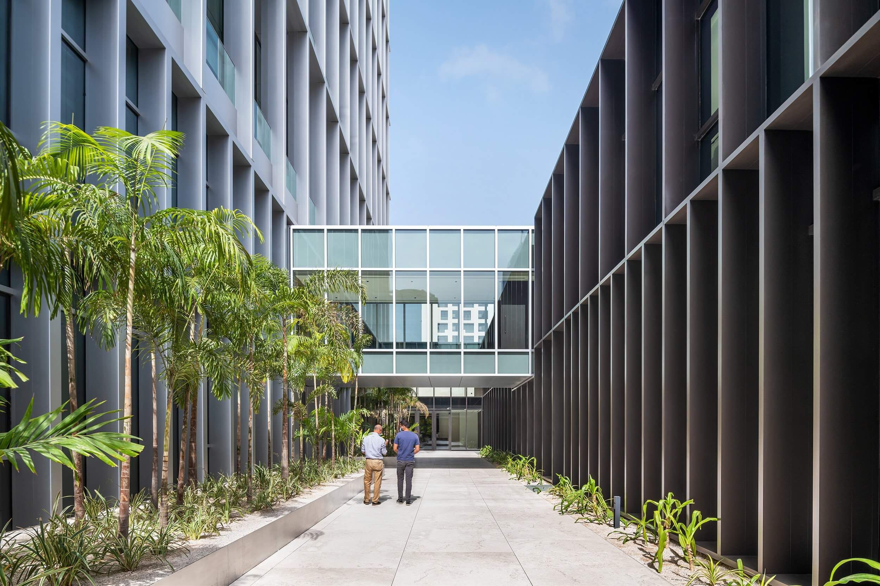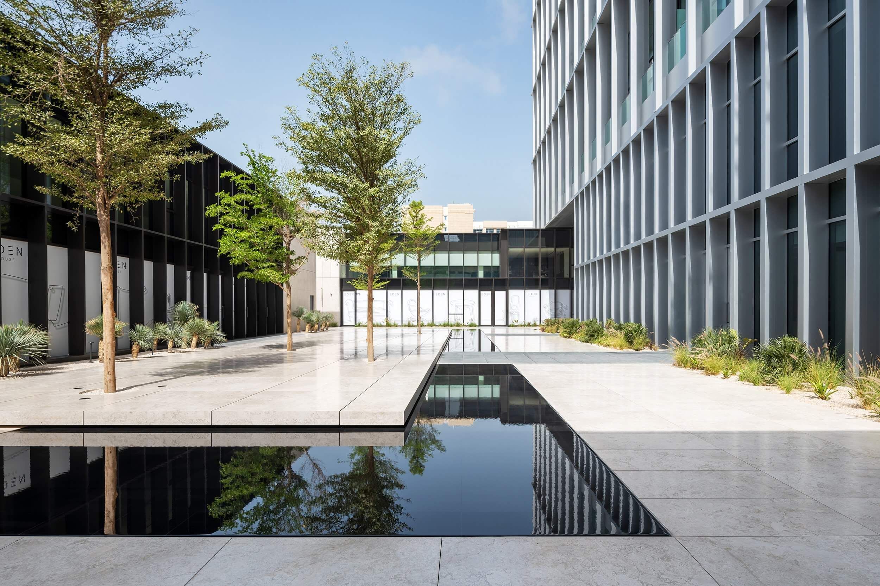About the project
Eden House is a mixed-use development which consists of HQ offices, luxurious residential apartments, penthouse, fitness facilities and other amenities. The tower boasts impeccable craftsmanship, with refined finishes and superlative attention to detail which makes it a much-valued addition to the cityscape of Sheikh Zayed Road, Dubai.
The design concept was initiated from the traditional Arabian courtyard home, whilst the rectangular architectural mass of the residential tower is resting on a podium ribbon surrounding an introverted courtyard at ground level.
This allows the courtyard to continuously run below the tower and create a more extensive open space and permeability between different programs and functions within the plot. With its serene oasis and elaborated garden, the courtyard also provides an opportunity to create a community space and an event platform for potential commercial and retail activities.
2021
Year of Completion
52,500 m2
Total built up area
3B+G+30+R
Floors
Location
Dubai - Satwa
Type
Mixed-use
Project
Eden House
Facilities
retail area, headquarter offices, 186 apartments, penthouse. The tower also includes car park, fitness facilities, swimming pools, kids play area & rooftop dining area.
Client
Bright Start
Architects
DXB Lab Architecture
Scope
- General contracting
- Construction management
