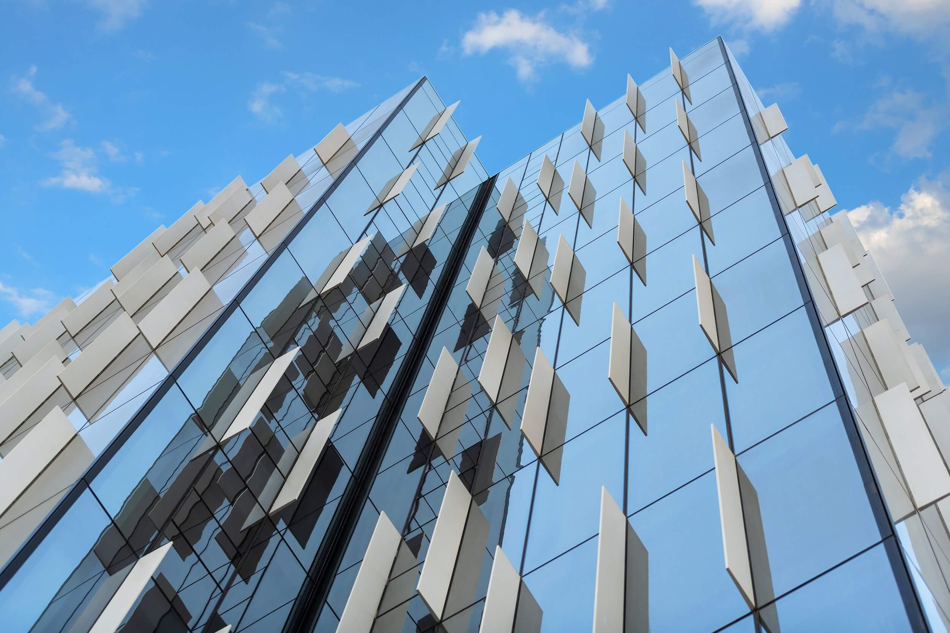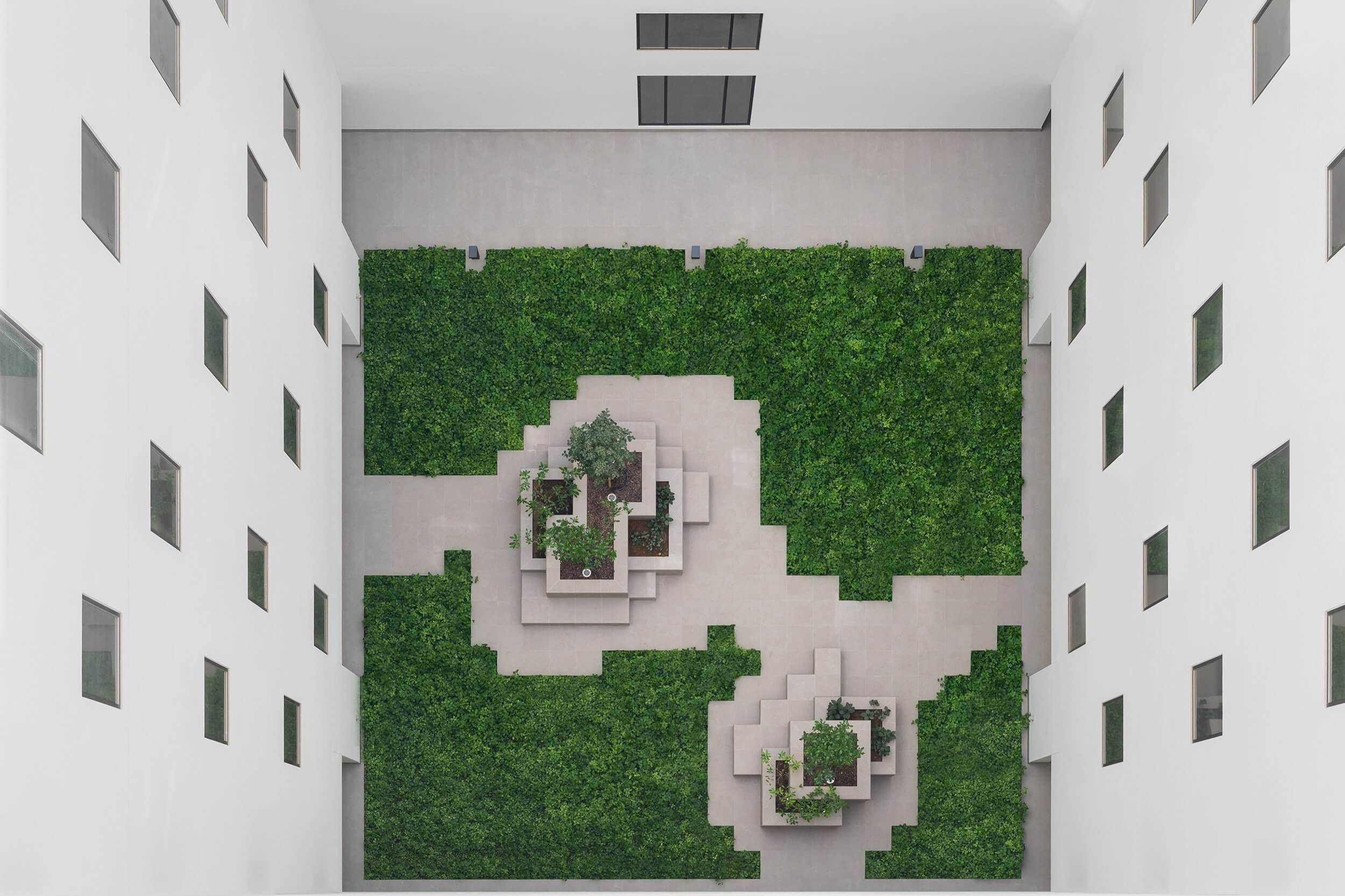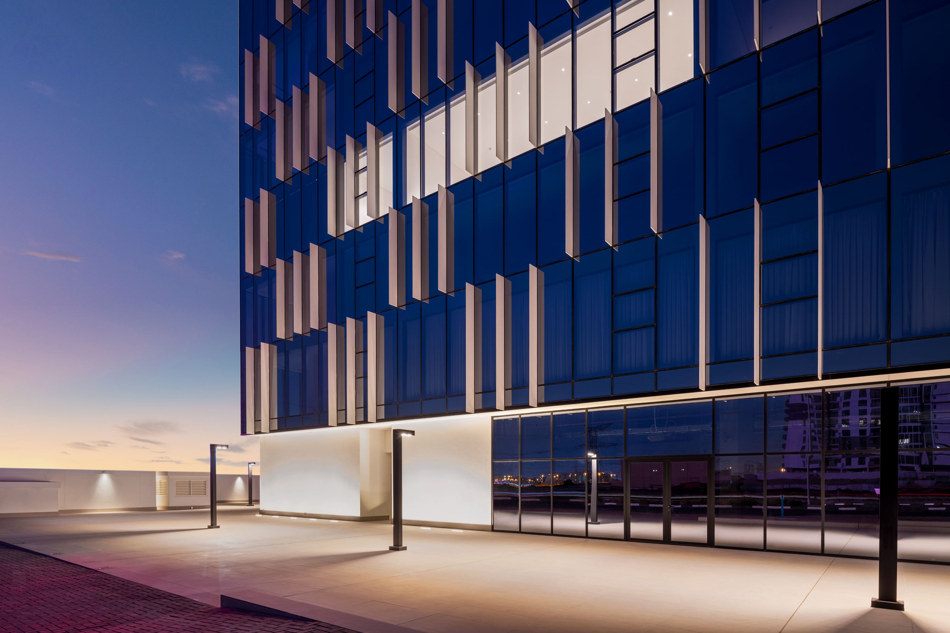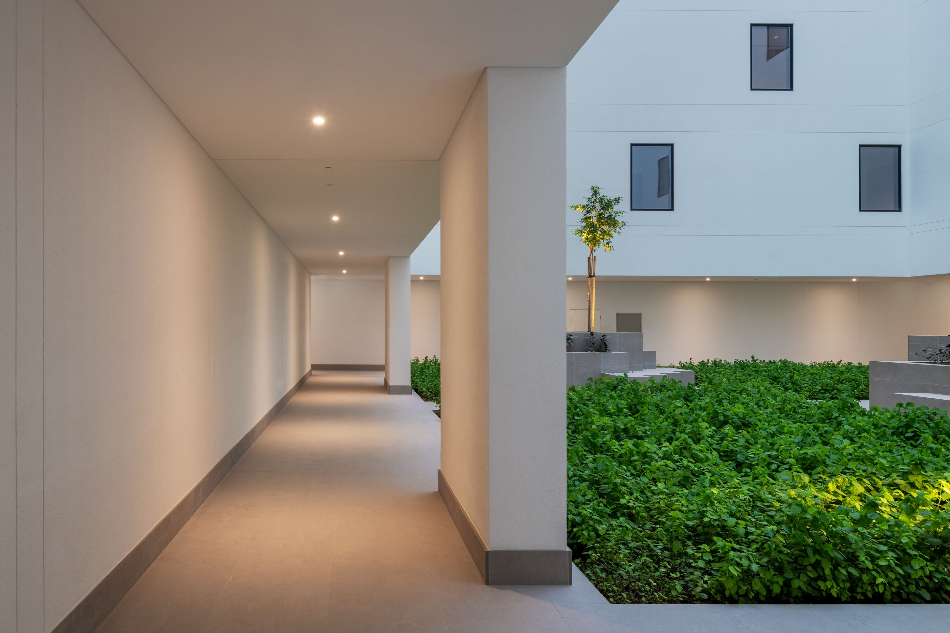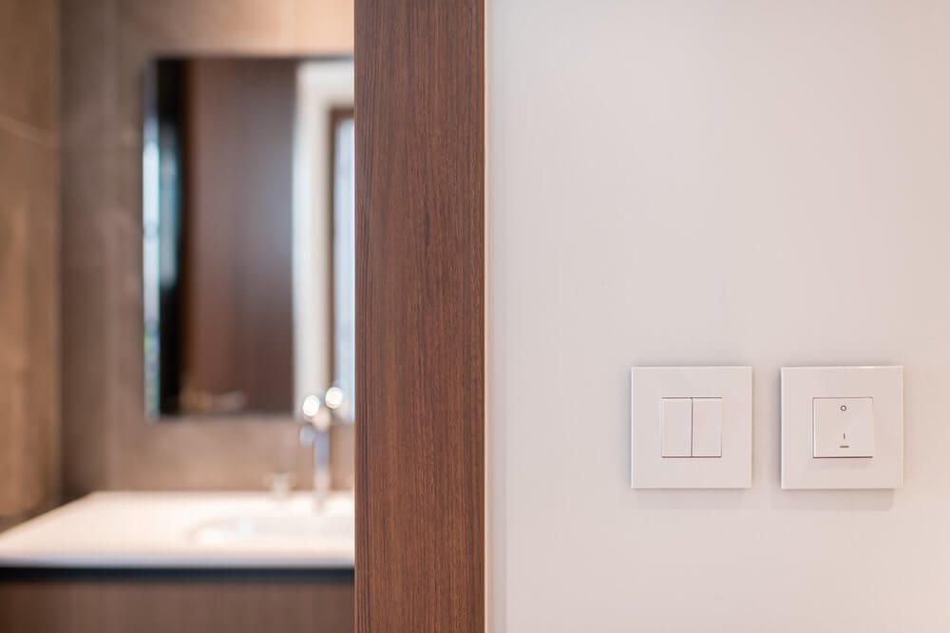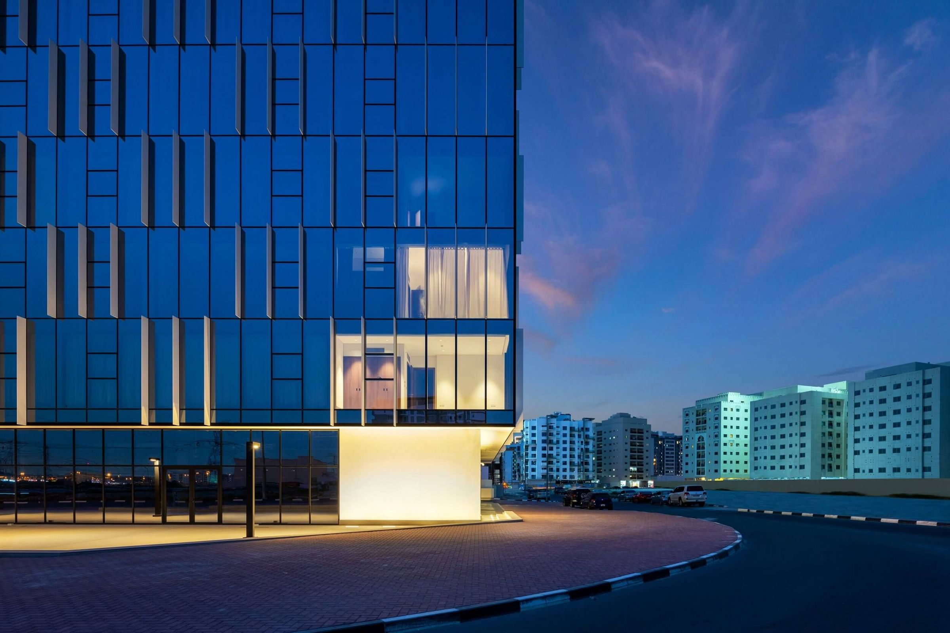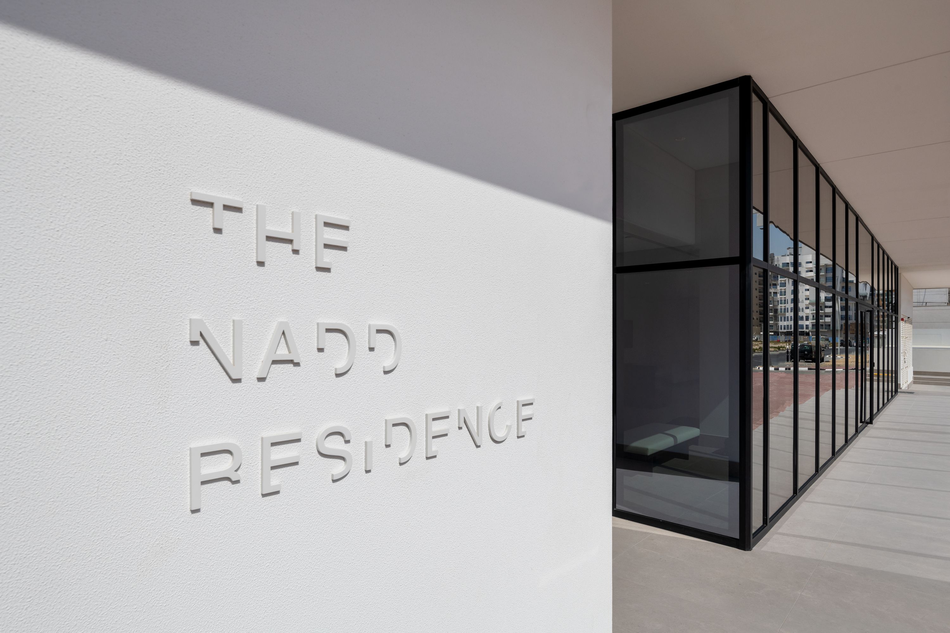About the project
Nadd Residence consists of 88 apartments, rooftop fitness facilities and commercial retail area at ground level. The building’s apartments of different types and sizes are immaculately finished and have an exceptional city view facing Dubai Creek Tower.
The building’s design is based on a square-form that features a central landscaped courtyard creating a private inner space. The protruding white fins on the façade provides privacy and energy efficiency whilst giving the building a unique visual aspect within its surroundings.
2020
Year of Completion
24,100 m2
Total built up area
2B+G+12+R
Floors
Location
Dubai - Nadd Al Hamar
Type
Residential
Project
Nadd Residence
Facilities
Residential building of 12 floors with one-bedroom, two-bedroom, three-bedroom and four-bedroom apartments, fitness facilities, rooftop swimming pool, in addition to commercial retail area at ground level.
Client
Seddiqi & Sons Investment LLC
Architects
Amar Sabeh Studio Paris / AS Architecture Studio
Scope
- Concept design / Architecture
- Structure
- Mechanical
- Electrical & Plumbing
- Technology
- ID design / Fitout / FF&E
- Project management
- Construction management
